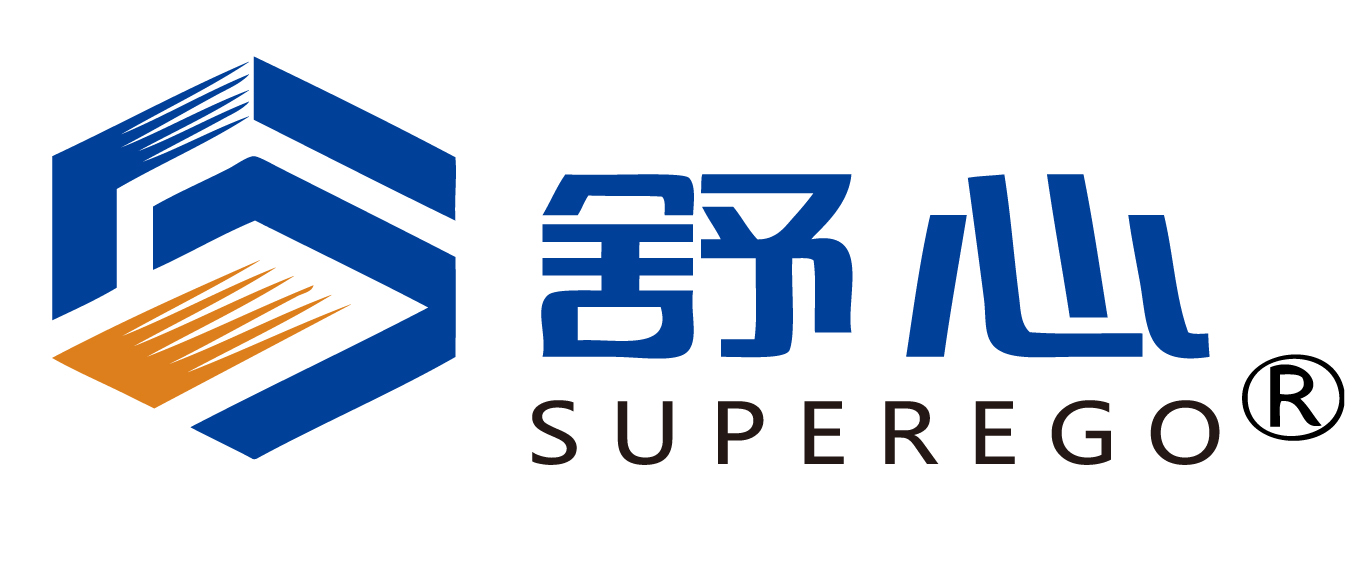Light steel keel is a new type of construction material. Light steel keel is widely used in hotels, terminal buildings, car stations, amusement parks, shopping malls, factories, office buildings, old construction and renovation, indoor decoration settings, ceiling and other places. Today, Xiaobian takes you to understand the advantages and disadvantages of light steel keel.
(1) advantages of light steel keel:
1. Light weight and high strength: light steel keel is a kind of light material. The dead weight of the ceiling made of this material is only 3-4 kg/m2. If the ceiling is composed of 9 mm thick gypsum board, it is about 11 kg/m2, which is 1/4 of the plastering ceiling component. The weight of the partition is 5 kg/m2 and the weight of the partition is about 25-27 kg/m2, which is only 1/10 of the mass of the semi-brick wall.
3. Waterproof and rust-proof: With high-quality hot-dip galvanized strip as the raw material, the metal skeleton for construction rolled by cold bending process has no defects such as peeling, tumoring and dropping.
4. Good aseismic function: Light steel keel and surface layer are often fixed with sliding connectors such as shooting screws, core-pulling rivets and self-tapping screws, which have outstanding aseismic function. Under the effect of seismic shear, only bearing slip occurs at intervals, while the light steel keel and the surface layer are not damaged because of little force.
5. Short construction period and convenient construction.
(two) light steel keel downwind:
1. The light steel keel is composed of main keel, covering keel and fastener. It needs to be adjusted horizontally, so it needs to be at least 100 mm to 150 mm high and occupies more space at the top.
2, the construction technology also has higher requirements, can only make straight lines, not suitable for special modeling.
(three) light steel keel installation method
1. Connecting the main keel and the top surface is necessary to add the United nail or expansion bolt.
2, main keel interval 800MM - 1200mm; sub keel spacing 300-400mm;
3. Light steel keel suspended ceiling and cutting orientation should be correct, all the connectors need to be tightened, clamped, the main keel no significant twists and turns, no significant dislocation of the secondary keel joint;
4. The distance between the hanger bars and the end of the main keel should not exceed 300 mm, 800 mm-1200 mm, and between the auxiliary keels 300 mm-400 mm.
Note: The light steel suspended ceiling system is divided into two types: the human type and the non-human type. The non-human type only considers the self-weight of the suspended ceiling and light lamps, and does not accept other loads.
Why seldom use light steel keel for home decoration ceiling?
From the analysis of the wooden keel and light steel keel, the quality and construction of light steel keel is much higher than that of wooden keel. The light steel keel is rarely used in Jiezhuang ceiling.
Add:大连市金州区光明街道金钻路2号1-4层
Tel:0411-87846560
Email:dalian@superego-hongye.com

Copyright © 2002-2020 大连舒心宏业建材有限公司 版权所有 辽ICP备18014590号-1  辽公网安备 21021302000235号
辽公网安备 21021302000235号
